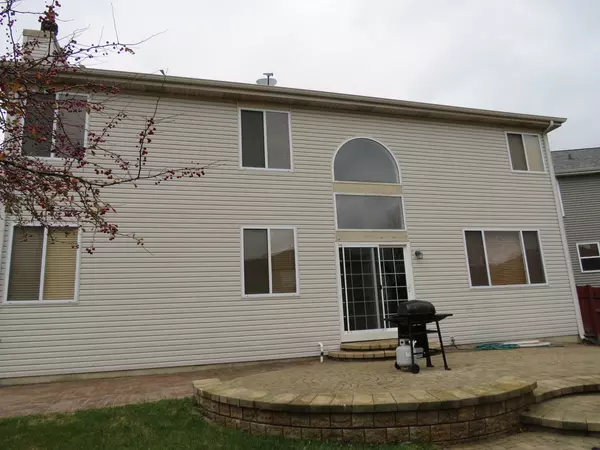
4 Beds
2.5 Baths
4,018 SqFt
4 Beds
2.5 Baths
4,018 SqFt
Key Details
Property Type Single Family Home
Sub Type Detached Single
Listing Status Pending
Purchase Type For Sale
Square Footage 4,018 sqft
Price per Sqft $120
Subdivision Kimball Farms
MLS Listing ID 12094059
Style Contemporary
Bedrooms 4
Full Baths 2
Half Baths 1
HOA Fees $185/ann
Year Built 2003
Annual Tax Amount $9,718
Tax Year 2023
Lot Dimensions 100X85X125X85
Property Description
Location
State IL
County Kane
Area Carpentersville
Rooms
Basement Full
Interior
Interior Features Vaulted/Cathedral Ceilings, Hot Tub, Hardwood Floors, In-Law Arrangement, First Floor Laundry, Walk-In Closet(s)
Heating Natural Gas, Forced Air
Cooling Central Air
Fireplaces Number 1
Fireplaces Type Wood Burning, Gas Log, Gas Starter
Equipment TV-Cable, CO Detectors, Ceiling Fan(s), Sump Pump, Water Heater-Gas
Fireplace Y
Appliance Range, Microwave, Dishwasher, Refrigerator, Washer, Dryer, Disposal
Laundry Gas Dryer Hookup
Exterior
Exterior Feature Other
Garage Attached
Garage Spaces 2.0
Community Features Park, Sidewalks, Street Lights, Street Paved
Waterfront false
Roof Type Asphalt
Building
Lot Description Sidewalks
Dwelling Type Detached Single
Sewer Public Sewer
Water Public
New Construction false
Schools
Elementary Schools Westfield Community School
Middle Schools Westfield Community School
High Schools H D Jacobs High School
School District 300 , 300, 300
Others
HOA Fee Include Other
Ownership Fee Simple
Special Listing Condition None


"My job is to find and attract mastery-based agents to the office, protect the culture, and make sure everyone is happy! "







